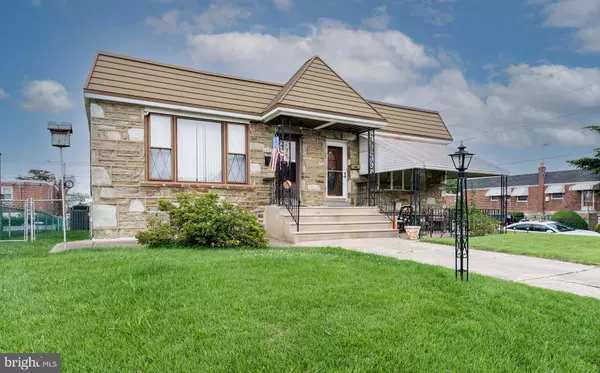For more information regarding the value of a property, please contact us for a free consultation.
1033 CHANDLER ST Philadelphia, PA 19111
Want to know what your home might be worth? Contact us for a FREE valuation!

Our team is ready to help you sell your home for the highest possible price ASAP
Key Details
Sold Price $270,000
Property Type Single Family Home
Sub Type Twin/Semi-Detached
Listing Status Sold
Purchase Type For Sale
Square Footage 1,067 sqft
Price per Sqft $253
Subdivision Fox Chase
MLS Listing ID PAPH2020704
Sold Date 09/28/21
Style Raised Ranch/Rambler
Bedrooms 3
Full Baths 1
Half Baths 1
HOA Y/N N
Abv Grd Liv Area 1,067
Originating Board BRIGHT
Year Built 1956
Annual Tax Amount $2,853
Tax Year 2021
Lot Size 3,154 Sqft
Acres 0.07
Lot Dimensions 28.41 x 111.00
Property Description
Well maintained Fox Chase rancher located on a quiet block. The main level of the home consist of the living room, dining room, kitchen, 3 bedrooms and 1 full bath. There are harwood floors under the carpet in the living room, dining room and hallway. The living room has a large front window that provides plenty of natural light. The kitchen has countertop seating that can either be used for eating or additional counter space. Continue down the hallway to 3 nicely sized bedrooms with ample closet space and hardwood floors along with a full bathroom. Take the stairway down to the large open family room that is great for entertaining, complete with a wet bar and a powder room. In the rear portion of the basement is the utility closet, a work/storage room and the laundry area. Exit to the rear fenced yard and the attached garage. The house has been freshly painted and is awaiting your final touches. Close to public trasportation, shopping and schools.
Location
State PA
County Philadelphia
Area 19111 (19111)
Zoning RSA3
Rooms
Basement Full, Partially Finished, Sump Pump
Main Level Bedrooms 3
Interior
Interior Features Ceiling Fan(s), Wet/Dry Bar, Wood Floors, Carpet
Hot Water Natural Gas
Heating Forced Air
Cooling Central A/C
Flooring Hardwood, Carpet, Concrete
Fireplaces Number 1
Equipment Dishwasher, Disposal, Dryer - Gas, Oven - Wall, Refrigerator, Stove, Washer
Appliance Dishwasher, Disposal, Dryer - Gas, Oven - Wall, Refrigerator, Stove, Washer
Heat Source Natural Gas
Laundry Basement
Exterior
Parking Features Basement Garage
Garage Spaces 2.0
Water Access N
Accessibility None
Attached Garage 1
Total Parking Spaces 2
Garage Y
Building
Story 2
Sewer Public Sewer
Water Public
Architectural Style Raised Ranch/Rambler
Level or Stories 2
Additional Building Above Grade
New Construction N
Schools
School District The School District Of Philadelphia
Others
Senior Community No
Tax ID 631243800
Ownership Fee Simple
SqFt Source Assessor
Acceptable Financing Cash, Conventional, FHA, VA
Listing Terms Cash, Conventional, FHA, VA
Financing Cash,Conventional,FHA,VA
Special Listing Condition Standard
Read Less

Bought with Deloris E Jordan • Liberty Bell Real Estate & Property Management
GET MORE INFORMATION




